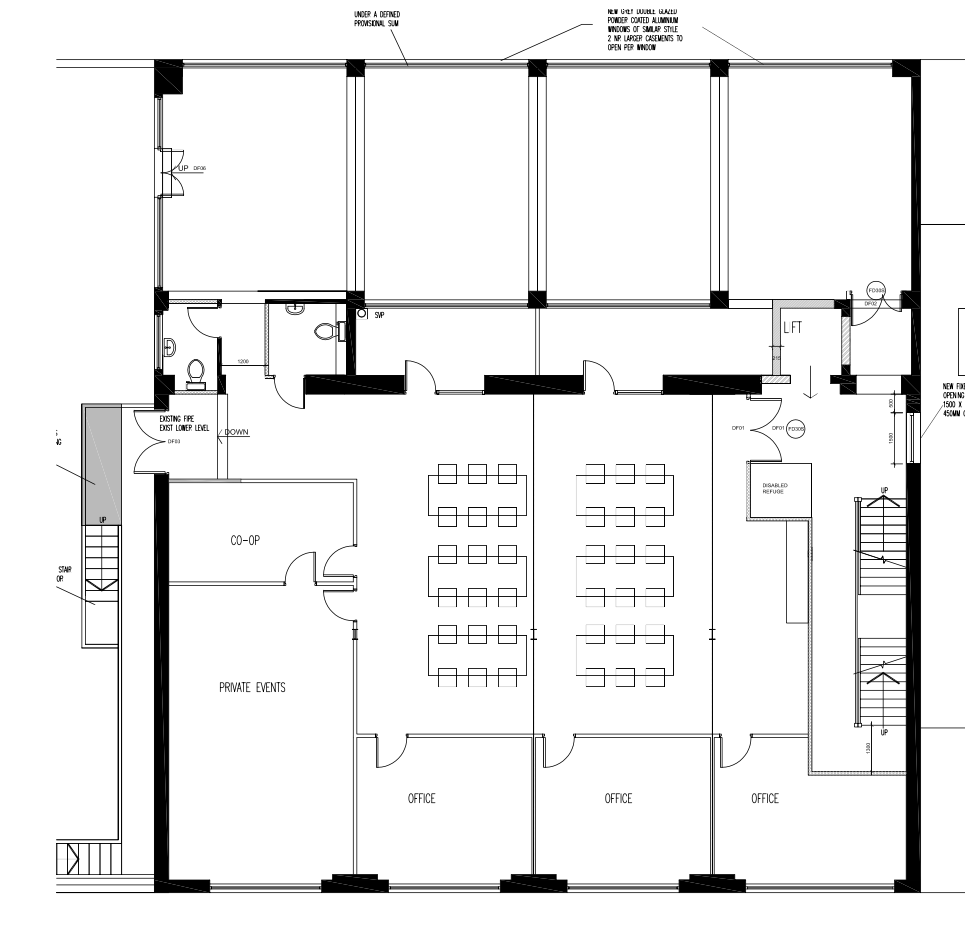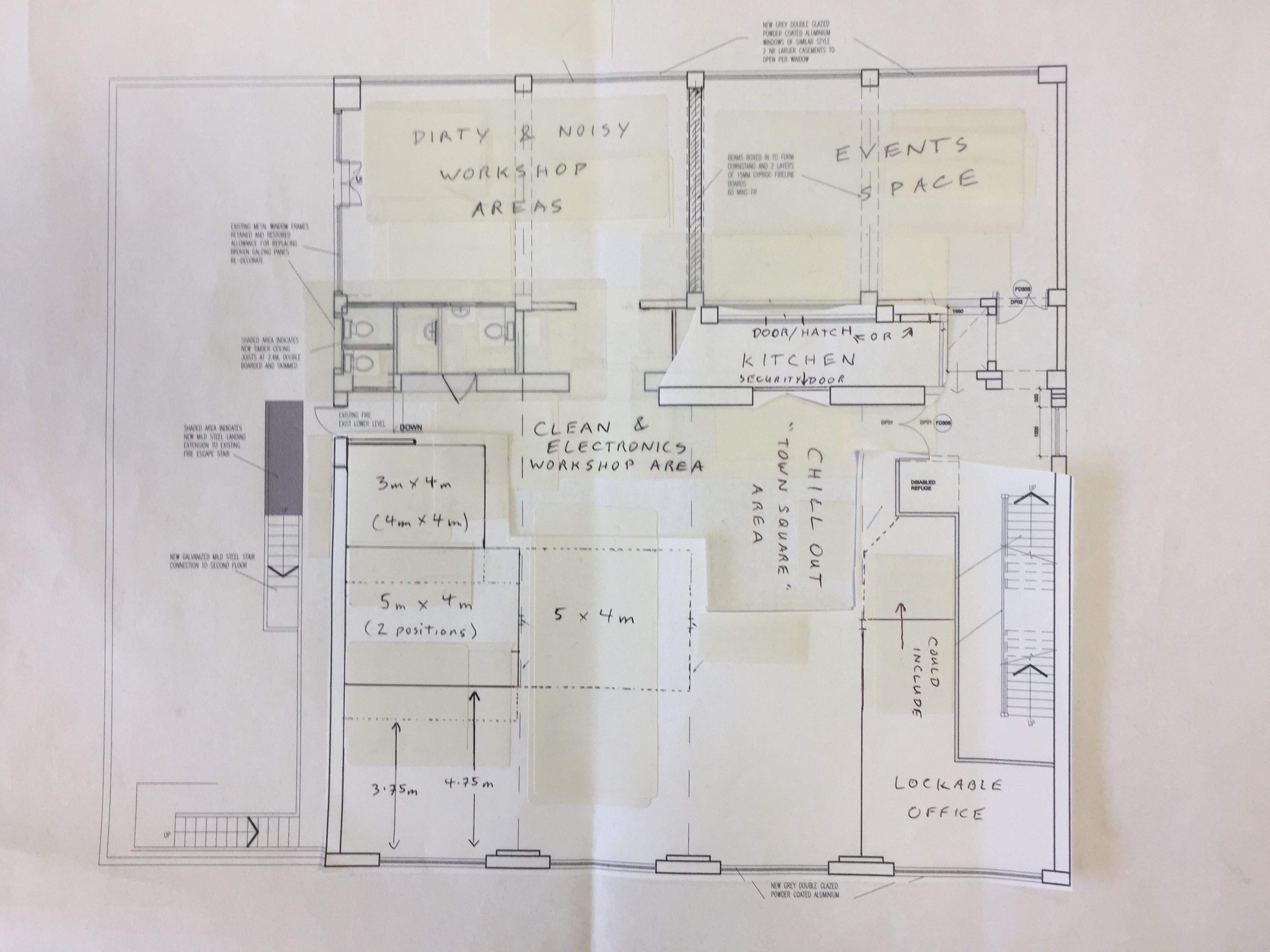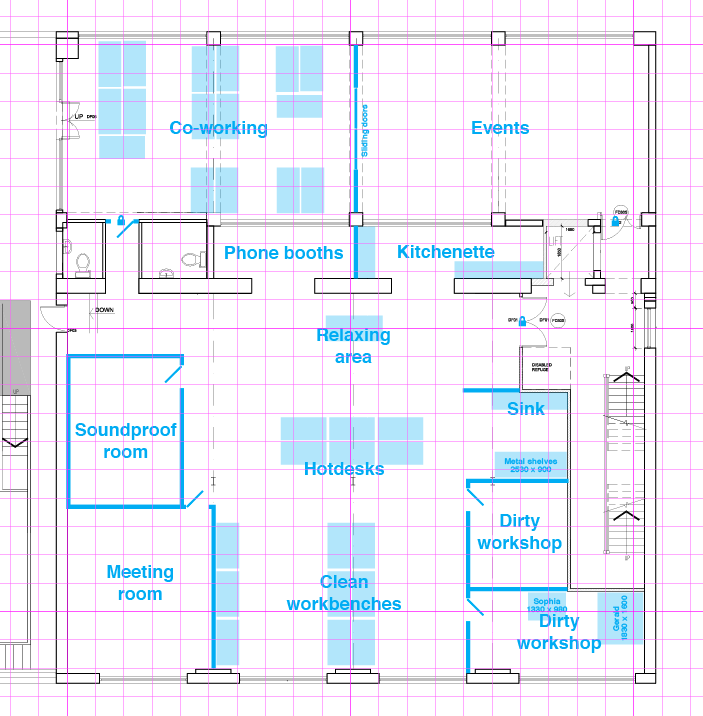
Features
- Large central "town square" area allows mixed use for events, daytime informal meetings and chats, etc. while still having a more private large meeting room to hire out.
- Kitchen that opens out onto the larger area
- Four meeting rooms - Two small meeting rooms in the light well, another in the lockable co-working area and the large events room.
- A lockable office within the separately lockable co-working area
- Would allow us to give access to the workshop and town square area without giving access to the co-working area
Negatives
- Haven't considered the workshop
- No window in the events room.
Following intensive discussions we came up with this design. Ideally all walls would be full height solid stud-wall and plaster but the colour coding suggests:
- Red & Yellow should be "secure" (full height, can't climb over them, will have a locked door)
- Yellow should be see through in some way
- Blue had the potential to be not full height
- Green need to be sound proofed
This has been rejected as difficult to meet building regs, the rooms at the bottom left and right being within another room, so two doors to go through before you get to a fire exit, was highlighted as an issue.







We need to get the room layout planned so that the contractors working in the space can prepare things like fire detectors in advance.