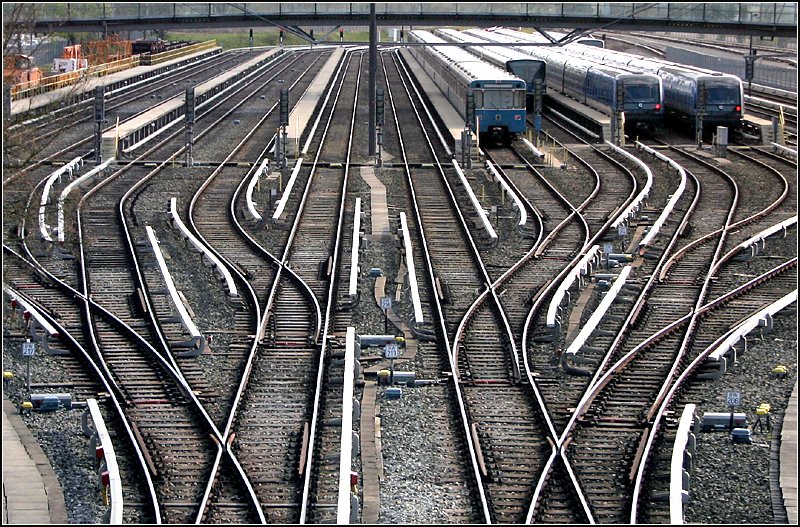

- coal mine / old n' busted elevator with minimal safety for its passenger
- Pipes blow out (+) a bridge goes across to allow units passing. the bridge has a wide criss cross base to "allow" the (+) to "flow" thou. a warning lamp in red could signal a imminent (+) outbreak
- Simple security gates, they need their own poles to support the gate (not attached to surroundings because train)
- Train tracks all over the board cus its an industrial plant and such.
- Different Pipes caged in supporting structures, doing bends and loops attaching to the (+) pipe. A large variety would allow for random pipe placement
- The Pipes get redirected up / downwards and lead out of the map. downside is that the topview would get blocked by too many pipes -> maybe we can have a function that allows to hide part of the map geometry if units are below
- The towers would be placed atop the pipe support structures, they shouldn't bee too high because the base itself is already.
thoughts / need discussion: I wonder how difficult it would be if we allow the placement of pipe / train (walls) to be randomly generated. If not, I am unsure about the placement of pipe / train walls, the perfect 50/50 feels wrong but all trains to one side / more pipes does too..










For better visualisation we need first concepts of the main map.
For technical requirements refer to the GDD please, e.g. "How many lanes does the map need".